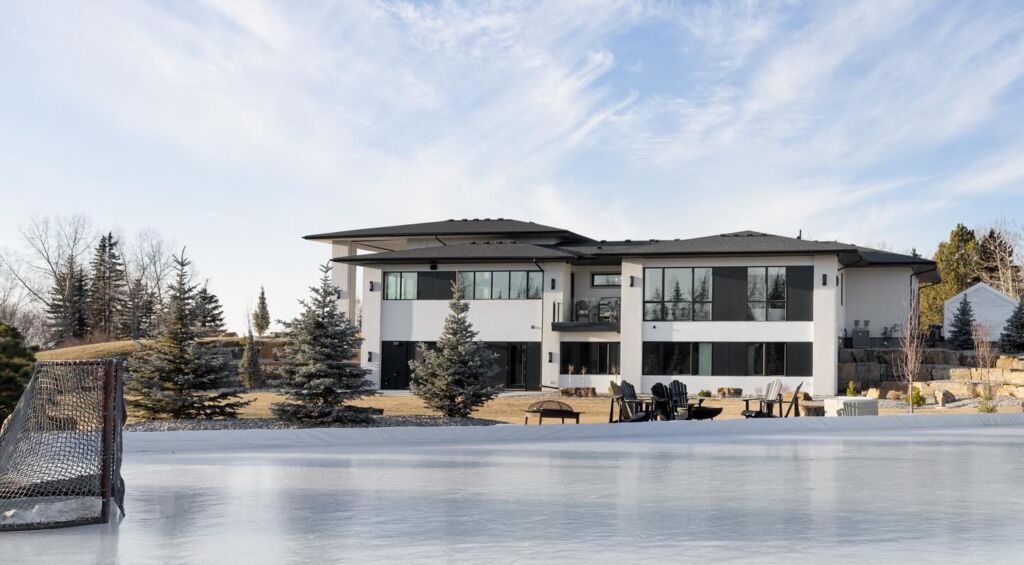
A custom home is designed to suit you and your lifestyle perfectly. It encompasses all of your unique preferences. When it comes to designing your custom-built home in Calgary, creating a layout that reflects your tastes and your needs is important.
Here’s what to discuss with your custom home builder when determining the layout of your dream home.
Your Lifestyle
Your custom home should be a reflection of your lifestyle. If you’re a social butterfly, it’s crucial to discuss your frequent hosting needs with your custom home builder. Similarly, if you frequently work from home, a dedicated office space should be a priority in your discussions. By sharing these aspects of your lifestyle, you can ensure that your custom home is designed to enhance your living experience.
Accessibility and Convenience
While it might seem obvious, you’ll want to ensure that your bedrooms are close to a bathroom, your kitchen and dining room are close together, and that you’ve got ample accessible storage throughout your home. Consider the furniture and items you want to have within your home and ensure you have adequate space. You may want a wide-open living room that accommodates an oversized sofa, a butler pantry for small appliance storage, or a specialized space to store hobby or sporting equipment. Whatever your dream is, Riverview Custom Homes can help you make it a reality.
Privacy and Relaxation
Privacy and relaxation are key elements of a comfortable home. When discussing the layout of your custom home, it’s important to consider creating private spaces for each member of your household. Whether it’s a secluded reading nook, a private home gym, or a quiet study, these spaces can contribute to a peaceful and comfortable living environment
Traffic Flow
Movement throughout your home should be seamless. When you and your custom home builder are designing a layout, you’ll want to ensure that each room flows into the next and that higher-traffic areas are more spacious and efficient.
Personal Preference
At the end of the day, the layout of your home comes down to your personal preference. While you should consider everything from accessibility to the flow of traffic, you’ll also want to ensure that you’re happy with the aesthetic of your home and that it suits your vision for your home.
Consider some of the most common layouts seen in custom-built homes in Calgary:
- Open floor plans: An open floor plan is characterized by an open living, dining, and kitchen space. Each shared living space flows seamlessly into the next in these floor plans.
- Traditional floor plans: A traditional floor plan features separate rooms and walled spaces, including a kitchen that’s typically separate from the dining and living spaces.
- Contemporary floor plans: A contemporary home features clean lines, minimal design elements, and a modern style.
- Split-level floor plan: A split-level home takes the traditional layout a step further by separating each living space onto separate floors. These homes are ideal for placement on a sloped lot.
Create Your Luxury Dream Home With a Trusted Custom Home Builder
Discuss your ideas for a custom home layout with your builder, considering your preferences, lifestyle, and other important factors. At Riverview Custom Homes, we can provide you with professional input to develop a custom-built home in Calgary that wows. When you build with us, the sky is the limit!
Connect with us today to get started on the path to building your dream home.
